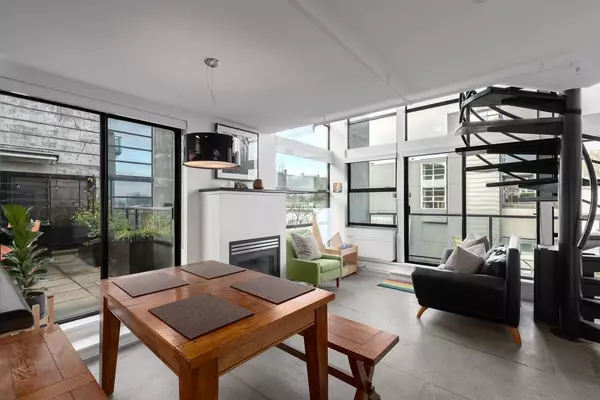1 Bed
2 Baths
718 SqFt
1 Bed
2 Baths
718 SqFt
OPEN HOUSE
Sat Jan 25, 2:30pm - 4:00pm
Key Details
Property Type Condo
Sub Type Apartment/Condo
Listing Status Active
Purchase Type For Sale
Square Footage 718 sqft
Price per Sqft $1,112
Subdivision Mount Pleasant Vw
MLS Listing ID R2958223
Style Inside Unit,Loft/Warehouse Conv.
Bedrooms 1
Full Baths 1
Half Baths 1
Maintenance Fees $554
Abv Grd Liv Area 395
Total Fin. Sqft 718
Year Built 1999
Annual Tax Amount $2,157
Tax Year 2024
Property Description
Location
Province BC
Community Mount Pleasant Vw
Area Vancouver West
Building/Complex Name XTRAORDINARY LOFTS
Zoning C-3A
Rooms
Basement None
Kitchen 1
Separate Den/Office Y
Interior
Interior Features Air Conditioning, ClthWsh/Dryr/Frdg/Stve/DW
Heating Baseboard, Electric, Natural Gas
Fireplaces Number 1
Fireplaces Type Gas - Natural
Heat Source Baseboard, Electric, Natural Gas
Exterior
Exterior Feature Balcny(s) Patio(s) Dck(s)
Parking Features Garage; Underground
Garage Spaces 1.0
Amenities Available Air Cond./Central, Bike Room, Elevator, In Suite Laundry, Workshop Detached
View Y/N Yes
View Mountain
Roof Type Tar & Gravel
Total Parking Spaces 1
Building
Dwelling Type Apartment/Condo
Story 2
Water City/Municipal
Locker No
Unit Floor 510
Structure Type Concrete
Others
Restrictions Pets Allowed,Pets Allowed w/Rest.,Rentals Allowed,Rentals Allwd w/Restrctns
Tax ID 024-518-751
Ownership Freehold Strata
Energy Description Baseboard,Electric,Natural Gas
Pets Allowed 2

"My job is to find and attract mastery-based agents to the office, protect the culture, and make sure everyone is happy! "






