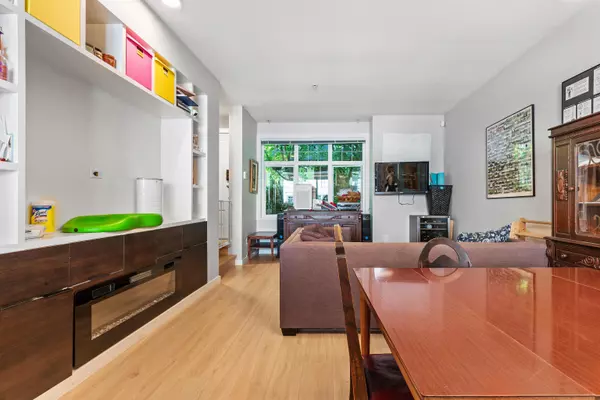3 Beds
2 Baths
1,567 SqFt
3 Beds
2 Baths
1,567 SqFt
Key Details
Property Type Townhouse
Sub Type Townhouse
Listing Status Active
Purchase Type For Sale
Square Footage 1,567 sqft
Price per Sqft $957
Subdivision Victoria Ve
MLS Listing ID R2955580
Style 3 Storey
Bedrooms 3
Full Baths 2
Maintenance Fees $506
Abv Grd Liv Area 544
Total Fin. Sqft 1469
Year Built 2006
Annual Tax Amount $4,204
Tax Year 2023
Property Description
Location
Province BC
Community Victoria Ve
Area Vancouver East
Zoning CD-1
Rooms
Basement None
Kitchen 1
Separate Den/Office N
Interior
Interior Features ClthWsh/Dryr/Frdg/Stve/DW, Security - Roughed In, Vacuum - Roughed In, Windows - Thermo
Heating Baseboard, Electric
Heat Source Baseboard, Electric
Exterior
Exterior Feature Balcny(s) Patio(s) Dck(s)
Parking Features Add. Parking Avail., Garage; Single
Garage Spaces 1.0
Amenities Available In Suite Laundry
View Y/N No
Roof Type Asphalt
Total Parking Spaces 1
Building
Dwelling Type Townhouse
Story 3
Sewer City/Municipal
Water City/Municipal
Locker No
Structure Type Frame - Wood
Others
Restrictions Pets Allowed,Rentals Allowed
Tax ID 026-811-987
Ownership Freehold Strata
Energy Description Baseboard,Electric

"My job is to find and attract mastery-based agents to the office, protect the culture, and make sure everyone is happy! "






