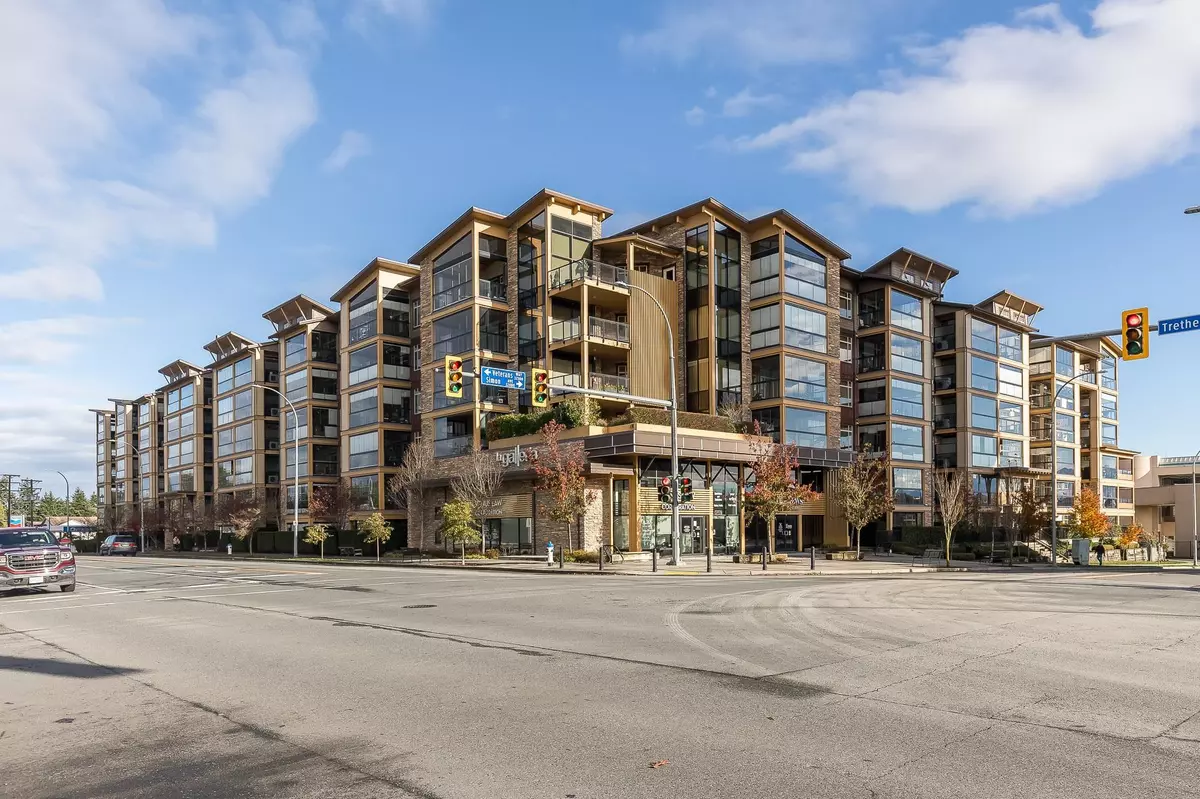
2 Beds
2 Baths
1,040 SqFt
2 Beds
2 Baths
1,040 SqFt
Key Details
Property Type Condo
Sub Type Apartment/Condo
Listing Status Active
Purchase Type For Sale
Square Footage 1,040 sqft
Price per Sqft $576
Subdivision Central Abbotsford
MLS Listing ID R2945796
Style Inside Unit
Bedrooms 2
Full Baths 2
Maintenance Fees $428
Abv Grd Liv Area 1,040
Total Fin. Sqft 1040
Year Built 2017
Annual Tax Amount $2,494
Tax Year 2024
Property Description
Location
Province BC
Community Central Abbotsford
Area Abbotsford
Building/Complex Name LaGalleria
Zoning C5
Rooms
Other Rooms Solarium
Basement None
Kitchen 1
Separate Den/Office N
Interior
Interior Features ClthWsh/Dryr/Frdg/Stve/DW, Drapes/Window Coverings, Free Stand F/P or Wdstove, Microwave, Security - Roughed In, Sprinkler - Fire, Vaulted Ceiling
Heating Baseboard, Electric, Heat Pump
Fireplaces Number 1
Fireplaces Type Electric
Heat Source Baseboard, Electric, Heat Pump
Exterior
Exterior Feature Balcony(s)
Garage Garage; Underground, Visitor Parking
Garage Spaces 2.0
Amenities Available Elevator, Exercise Centre, In Suite Laundry, Recreation Center, Storage
View Y/N No
Roof Type Asphalt
Total Parking Spaces 2
Building
Dwelling Type Apartment/Condo
Story 1
Sewer City/Municipal
Water City/Municipal
Locker Yes
Unit Floor 230
Structure Type Frame - Wood
Others
Restrictions Pets Allowed w/Rest.,Rentals Allowed
Tax ID 030-072-379
Ownership Freehold Strata
Energy Description Baseboard,Electric,Heat Pump
Pets Description 2


"My job is to find and attract mastery-based agents to the office, protect the culture, and make sure everyone is happy! "






