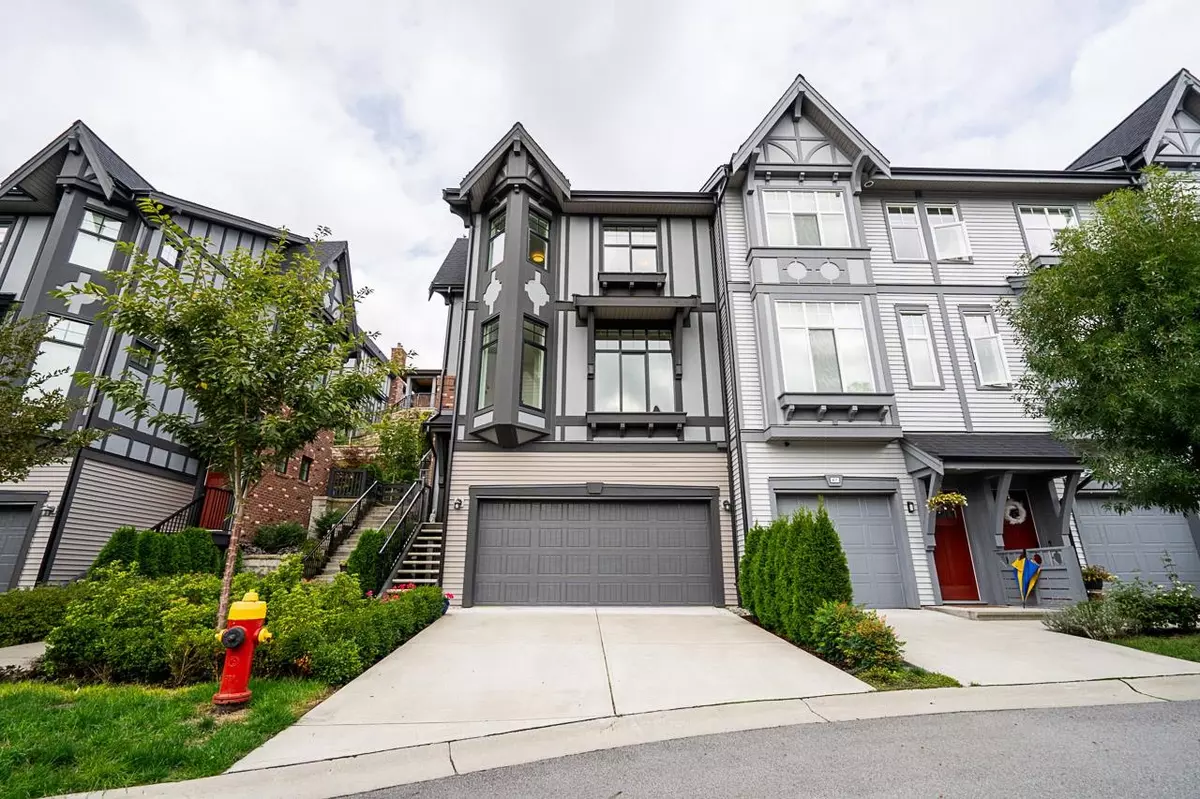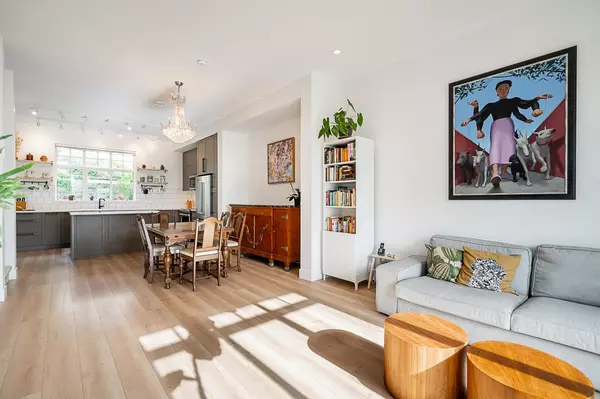4 Beds
4 Baths
1,831 SqFt
4 Beds
4 Baths
1,831 SqFt
Key Details
Property Type Townhouse
Sub Type Townhouse
Listing Status Active
Purchase Type For Sale
Square Footage 1,831 sqft
Price per Sqft $698
Subdivision Burke Mountain
MLS Listing ID R2943945
Style Corner Unit,End Unit
Bedrooms 4
Full Baths 3
Half Baths 1
Maintenance Fees $311
Abv Grd Liv Area 759
Total Fin. Sqft 1831
Rental Info 100
Year Built 2021
Annual Tax Amount $3,404
Tax Year 2022
Property Description
Location
Province BC
Community Burke Mountain
Area Coquitlam
Building/Complex Name VICTORIA
Zoning RT-2
Rooms
Other Rooms Bedroom
Basement Fully Finished
Kitchen 1
Separate Den/Office Y
Interior
Interior Features ClthWsh/Dryr/Frdg/Stve/DW
Heating Electric
Heat Source Electric
Exterior
Exterior Feature Fenced Yard, Patio(s)
Parking Features Add. Parking Avail., Garage; Double, Visitor Parking
Garage Spaces 2.0
Amenities Available Club House, In Suite Laundry, Playground
View Y/N Yes
View Mt. Baker
Roof Type Asphalt
Total Parking Spaces 4
Building
Dwelling Type Townhouse
Story 3
Sewer City/Municipal
Water City/Municipal
Unit Floor 66
Structure Type Frame - Wood
Others
Restrictions Pets Allowed w/Rest.,Rentals Allowed
Tax ID 031-388-191
Ownership Freehold Strata
Energy Description Electric
Pets Allowed 2

"My job is to find and attract mastery-based agents to the office, protect the culture, and make sure everyone is happy! "






