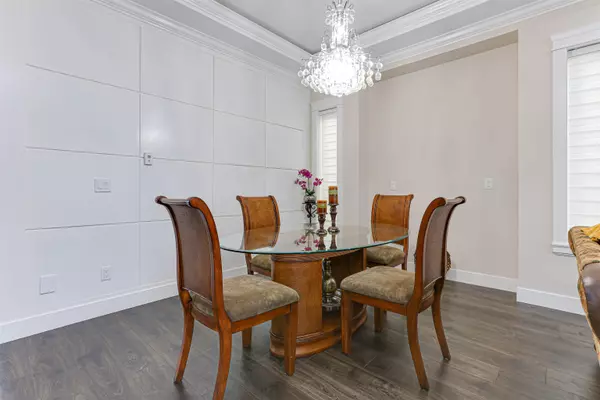6 Beds
6 Baths
3,866 SqFt
6 Beds
6 Baths
3,866 SqFt
Key Details
Property Type Single Family Home
Sub Type House/Single Family
Listing Status Active
Purchase Type For Sale
Square Footage 3,866 sqft
Price per Sqft $517
Subdivision Fleetwood Tynehead
MLS Listing ID R2940313
Style 2 Storey w/Bsmt.
Bedrooms 6
Full Baths 6
Abv Grd Liv Area 1,331
Total Fin. Sqft 3866
Year Built 2016
Annual Tax Amount $7,822
Tax Year 2024
Lot Size 4,818 Sqft
Acres 0.11
Property Description
Location
Province BC
Community Fleetwood Tynehead
Area Surrey
Zoning RES
Rooms
Other Rooms Walk-In Closet
Basement Fully Finished
Kitchen 3
Separate Den/Office N
Interior
Interior Features Air Conditioning, ClthWsh/Dryr/Frdg/Stve/DW, Microwave
Heating Baseboard, Radiant
Fireplaces Type Natural Gas
Heat Source Baseboard, Radiant
Exterior
Exterior Feature Balcny(s) Patio(s) Dck(s)
Parking Features Carport & Garage, Other
Garage Spaces 2.0
Amenities Available None
Roof Type Asphalt,Other
Total Parking Spaces 6
Building
Dwelling Type House/Single Family
Story 3
Sewer Community
Water City/Municipal
Structure Type Other
Others
Tax ID 029-647-029
Ownership Freehold NonStrata
Energy Description Baseboard,Radiant

"My job is to find and attract mastery-based agents to the office, protect the culture, and make sure everyone is happy! "






