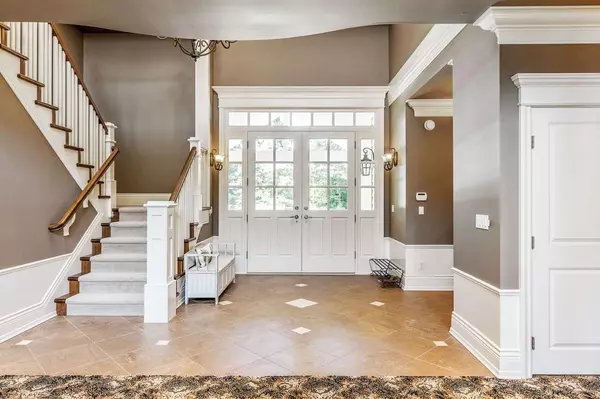
8 Beds
9 Baths
10,027 SqFt
8 Beds
9 Baths
10,027 SqFt
Key Details
Property Type Single Family Home
Sub Type House/Single Family
Listing Status Active
Purchase Type For Sale
Square Footage 10,027 sqft
Price per Sqft $696
Subdivision Elgin Chantrell
MLS Listing ID R2916817
Style 2 Storey w/Bsmt.
Bedrooms 8
Full Baths 7
Half Baths 2
Abv Grd Liv Area 3,832
Total Fin. Sqft 10027
Year Built 2004
Annual Tax Amount $25,464
Tax Year 2024
Lot Size 1.320 Acres
Acres 1.32
Property Description
Location
Province BC
Community Elgin Chantrell
Area South Surrey White Rock
Zoning RA
Rooms
Other Rooms Mud Room
Basement Full
Kitchen 2
Separate Den/Office Y
Interior
Interior Features ClthWsh/Dryr/Frdg/Stve/DW, Drapes/Window Coverings, Garage Door Opener, Heat Recov. Vent., Hot Tub Spa/Swirlpool, Security System, Sprinkler - Fire, Swimming Pool Equip.
Heating Natural Gas
Fireplaces Number 5
Fireplaces Type Natural Gas
Heat Source Natural Gas
Exterior
Exterior Feature Fenced Yard, Patio(s) & Deck(s)
Garage Other
Garage Spaces 4.0
View Y/N No
Roof Type Wood
Lot Frontage 165.0
Lot Depth 349.0
Total Parking Spaces 12
Building
Dwelling Type House/Single Family
Story 3
Sewer Septic
Water City/Municipal
Structure Type Frame - Wood
Others
Tax ID 006-784-003
Ownership Freehold NonStrata
Energy Description Natural Gas


"My job is to find and attract mastery-based agents to the office, protect the culture, and make sure everyone is happy! "






