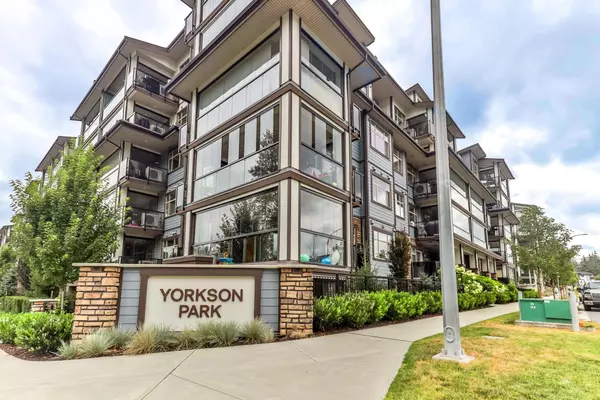
2 Beds
2 Baths
1,258 SqFt
2 Beds
2 Baths
1,258 SqFt
Key Details
Property Type Condo
Sub Type Apartment/Condo
Listing Status Active
Purchase Type For Sale
Square Footage 1,258 sqft
Price per Sqft $682
Subdivision Willoughby Heights
MLS Listing ID R2911260
Style 1 Storey
Bedrooms 2
Full Baths 2
Maintenance Fees $346
Abv Grd Liv Area 1,258
Total Fin. Sqft 1258
Year Built 2021
Annual Tax Amount $3,885
Tax Year 2024
Property Description
Location
Province BC
Community Willoughby Heights
Area Langley
Zoning CD-122
Rooms
Basement None
Kitchen 0
Separate Den/Office Y
Interior
Interior Features ClthWsh/Dryr/Frdg/Stve/DW
Heating Baseboard, Electric, Heat Pump
Fireplaces Number 1
Fireplaces Type Electric
Heat Source Baseboard, Electric, Heat Pump
Exterior
Exterior Feature Patio(s)
Garage Garage; Underground
Garage Spaces 2.0
Amenities Available Elevator, Exercise Centre, In Suite Laundry
Roof Type Asphalt
Total Parking Spaces 2
Building
Dwelling Type Apartment/Condo
Story 1
Sewer City/Municipal
Water City/Municipal
Unit Floor 615
Structure Type Frame - Wood
Others
Restrictions Pets Allowed w/Rest.,Rentals Allwd w/Restrctns
Tax ID 031-305-661
Ownership Freehold Strata
Energy Description Baseboard,Electric,Heat Pump
Pets Description 2


"My job is to find and attract mastery-based agents to the office, protect the culture, and make sure everyone is happy! "






